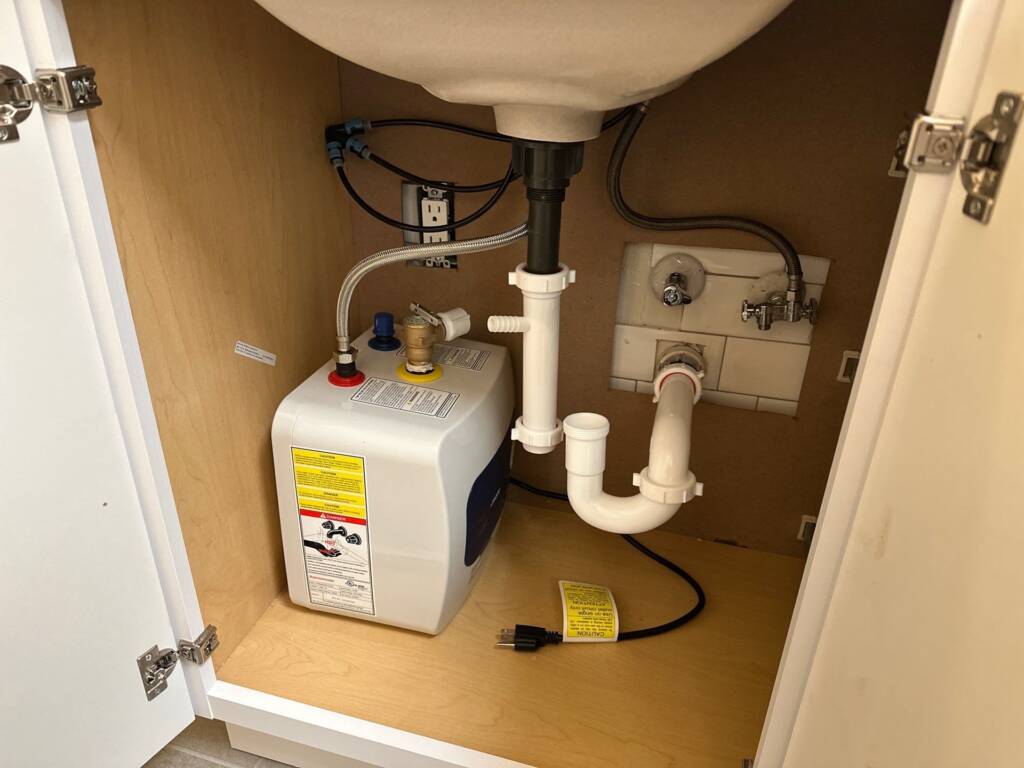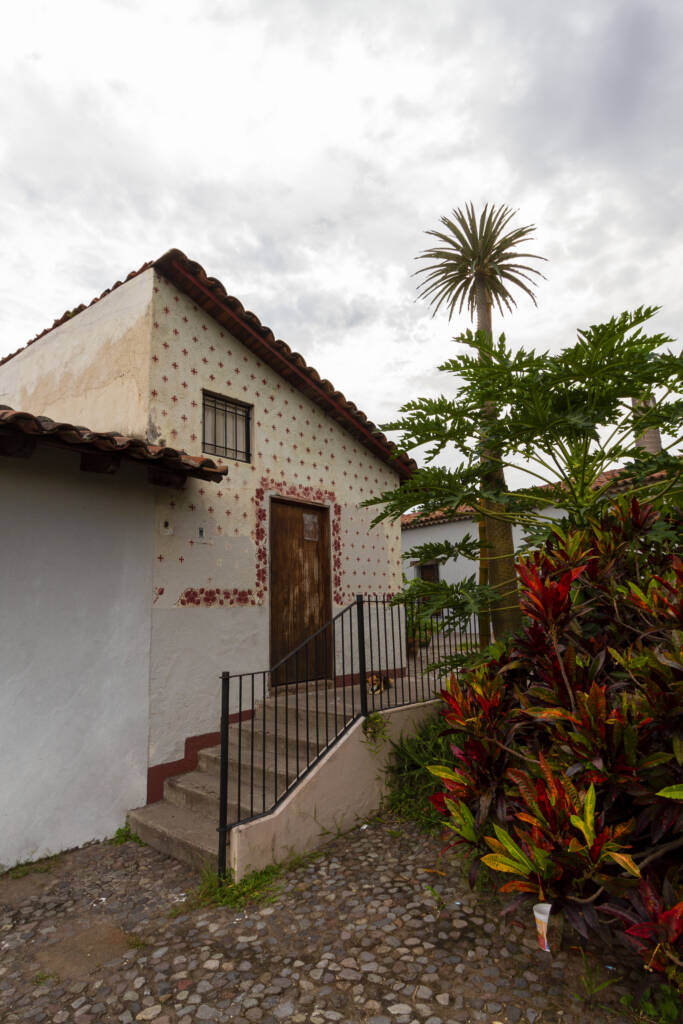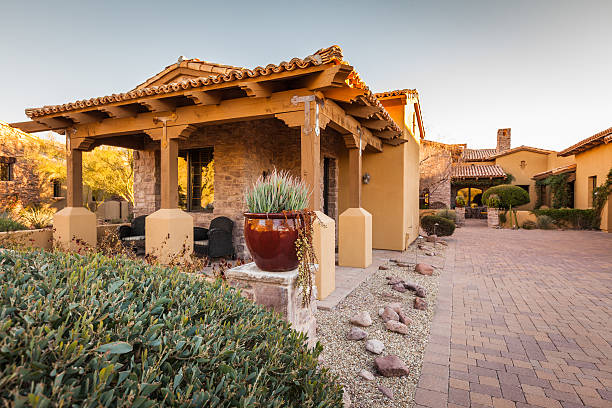Custom Casita Builder
At Smyth Design & Remodeling, we want you to have the perfect casita. From the start, we learn about what you wish to get from the space. After assessing the available area and understanding any limitations, we start the process of designing and building your custom ADU.
We are ADU Builders
Casitas are a charming way to support multigenerational living, and they have also long been the personal bugaboo of restrictive HOAs and zoning laws. We understand how to maximize your space while adhering to the restrictions.
The term “casita” originates from the Spanish language and means “little house,” but the term has been used to refer to all sorts of outdoor unattached dwelling spaces that are placed on a homeowner’s property, like mother-in-law suites, guesthouses, pool houses, or even accessory dwelling units. It wasn’t until many states began changing their laws that new casita construction became a viable option for single-family homeowners.
A new law in Arizona went into effect on January 1, 2025 that allows Accessory Dwelling Units (ADUs) or casitas to be built on single-family home lots in cities with more than 75,000 people. Phoenix homeowners are excited about this.
When Planning A Casita

Plumbing and Electrical
The difference between a mother-in-law suite that needs a bathroom and an extra office that does not is huge. Believe it or not, this is probably the most important aspect that will determine how long construction takes (4-12 months difference), how much it will cost, and whether or not you’ll require multiple permits. At Smyth Design and Remodeling, we already have a reliable network of home inspectors and electrical inspectors. (Obtaining permits is often the lengthiest aspect.) Our experience in plumbing and electrical installation sets us apart, but if you’re not sure about what you want, we can help you go over the pros and cons.
The Size of Your ADU
A detached structure smaller than 250 sq ft that’s one-story, no more than 15 feet in height, and only contains a small bathroom is more than adequate for many families who are hoping to increase the overall value of their property and offer a relative a safe place to live. Of course, with no kitchenette, your family member or guest will have to come into the main house for all their meals. If you’re looking to create a casita that includes a bathroom and kitchenette, you’ll need something larger. Deciding on the design, style, and size must be relative to the building plot. These factors will affect how much your casita costs to build.


Casita Building Materials
Accessible, sustainable living often utilizes building materials that are a bit out of the box, like bamboo, hempcrete, rammed earth & mycelium. In the Valley, some homeowners are making the choice for chic casitas made from recycled material. At Smyth Design and Remodeling, we enjoy coming alongside savvy homeowners to discuss the merits of certain building materials over others. The heat in Arizona is a major consideration for what type of insulation ought to be used or how dependable alternative architectural styles need to be. Certain sustainable architecture plans aren’t nearly as cost-effective as others. We enjoy helping our customers decide on what suits them best and getting to work making their dreams come true.
Schedule Your Consultation
We know that having a reliable contractor who answers the phone and gets to work promptly is the key to happy homeowners in Arizona. At Smyth Design and Remodeling, we plan, design, and create to the highest standard in Maricopa County.
Contact us today to discover what you need for a casita that will charm your whole family.

